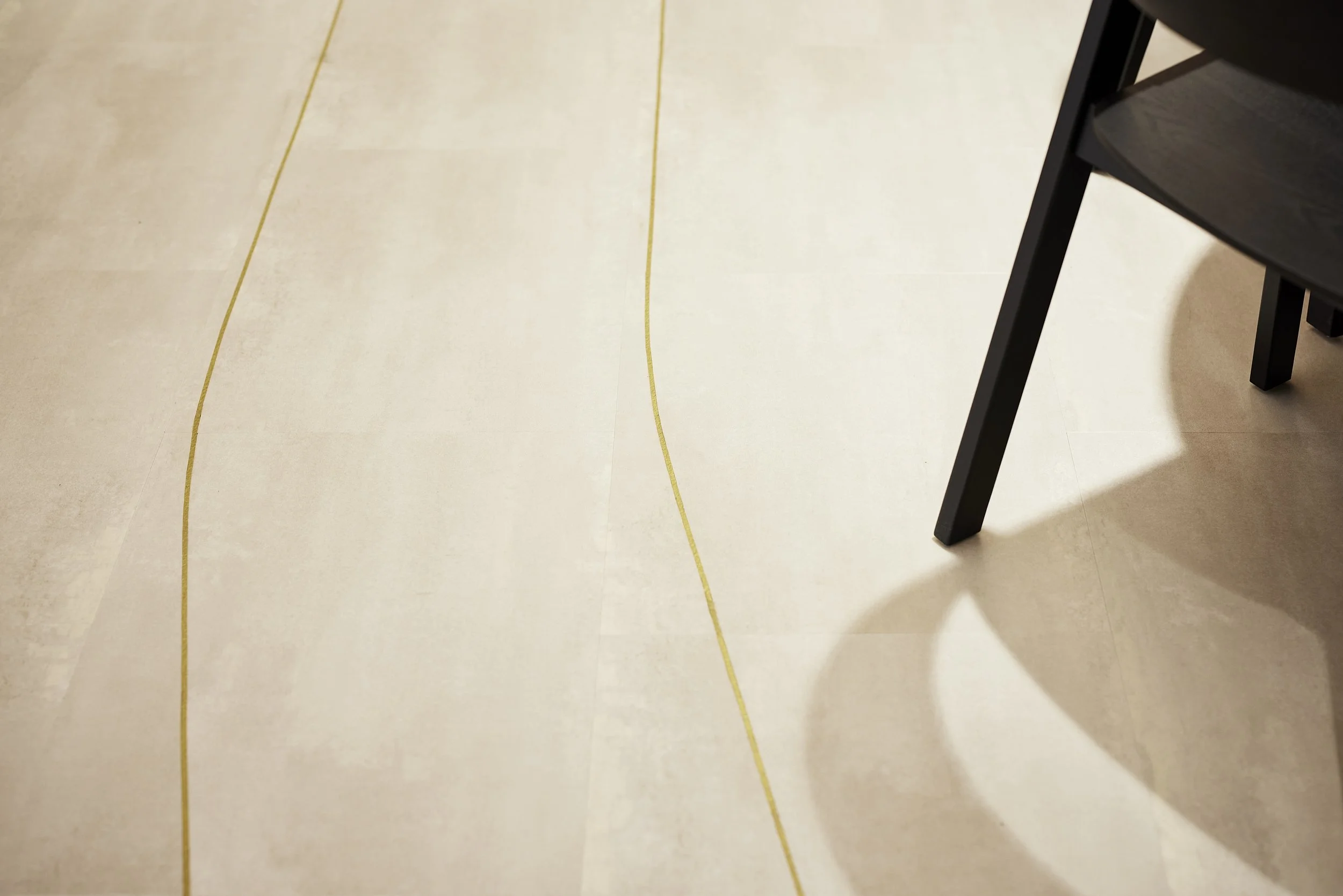Our Services
At the heart of our practice is a simple promise: to create spaces people remember, through a level of service they don’t expect. We specialise in commercial interior, bringing together sharp strategy, considered design and hands-on project management. Led exclusively by two experienced principals, every project is delivered with intelligence, rigour and care from brief to build. No handballing, no hierarchy, just thoughtful, responsive design that works hard for your business.
Distill the brief.
We begin by getting to the heart of your brief, who the space is for, how it needs to perform, and what success looks like. Through site reviews, workshops, and deep consultation, we define the scope, budget, and design direction that will guide the project from day one.
Develop the concept.
This is where ideas take shape. We translate the strategy into layouts, material palettes, and spatial concepts. From look and feel to functionality and compliance, we refine every element and produce detailed documentation that brings clarity and confidence to the build phase.
Partnership throughout.
We stay by your side through the delivery process, liaising with your Project Team, reviewing shop drawings, and resolving questions as they arise. With senior oversight throughout, we ensure your vision is executed to the highest standard, right through to handover.
FAQs
-
We specialise in commercial interior design, with a particular focus on end-user workplaces and ready-to-lease office spaces designed to attract high-quality tenants. We create timeless, practical environments that reflect the needs of both landlords and end-users, with every project grounded in thoughtful planning and intelligent design.
-
We design commercial spaces throughout Sydney including the CBD, North Sydney, and Western Sydney. Whether it’s a boutique office suite in the city or a large-scale commercial tenancy in the suburbs, our team has deep knowledge of local planning conditions, leasing expectations and tenant priorities across greater Sydney.
-
Your project will be led entirely by our two experienced principals, Simone and Lara, there are no handovers. With over 35 years of combined experience, we bring senior-level expertise to every phase of your project, from concept design and approvals to construction documentation and site coordination.
-
Speculative suites, or “spec suites,” are fully designed and built commercial office spaces created by landlords to help attract tenants. We specialise in designing these suites to be both functional and aspirational, optimising floorplates, increasing leasing velocity, and appealing to modern workplace needs. Our designs help landlords maximise rental yield and minimise vacancy.
-
We focus purely on interior design, not fit-out or construction, ensuring that design excellence remains at the heart of your project. However, we collaborate seamlessly with your chosen builders, project managers, or consultants to ensure a smooth and coordinated delivery.
-
We’re intentionally small and highly specialised. You won’t be passed off, we personally manage every detail, and bring strategic thinking, clear communication, and deep technical knowledge to every brief. Our approach is hands-on, collaborative and tailored to the unique commercial realities of Sydney’s leasing market.
-
Absolutely. We’ve transformed spaces from 80m² boutique suites to 18,000m² corporate campuses. Whether you’re a property manager looking to upgrade a floor, or a business preparing to scale, we adapt our process to suit your size, timeline, and goals.

